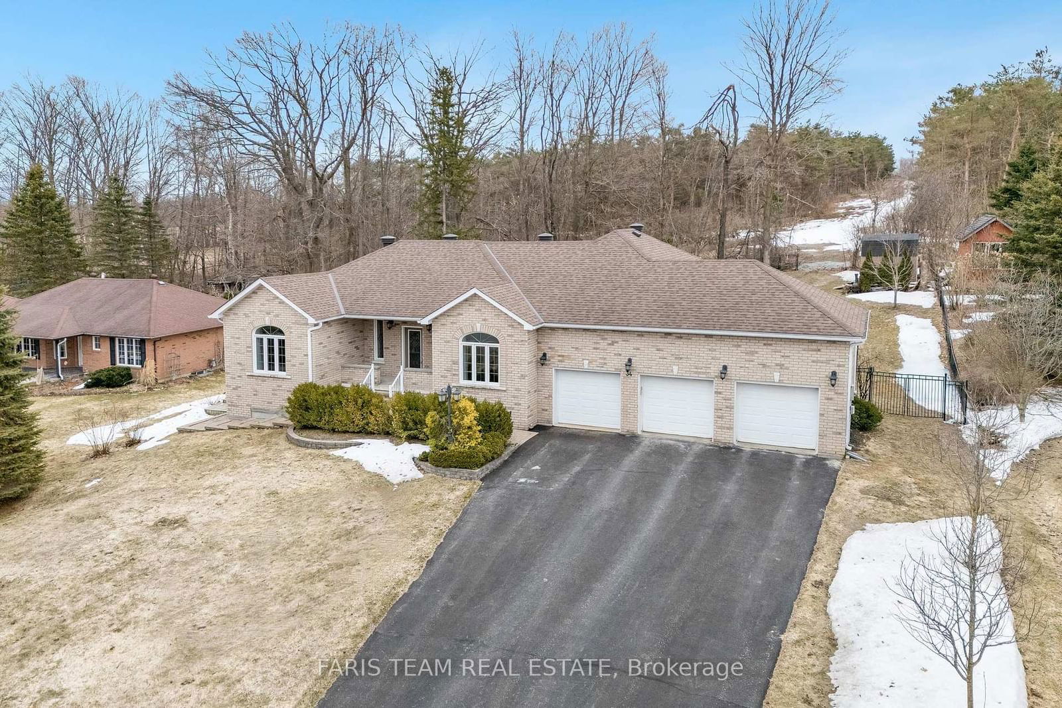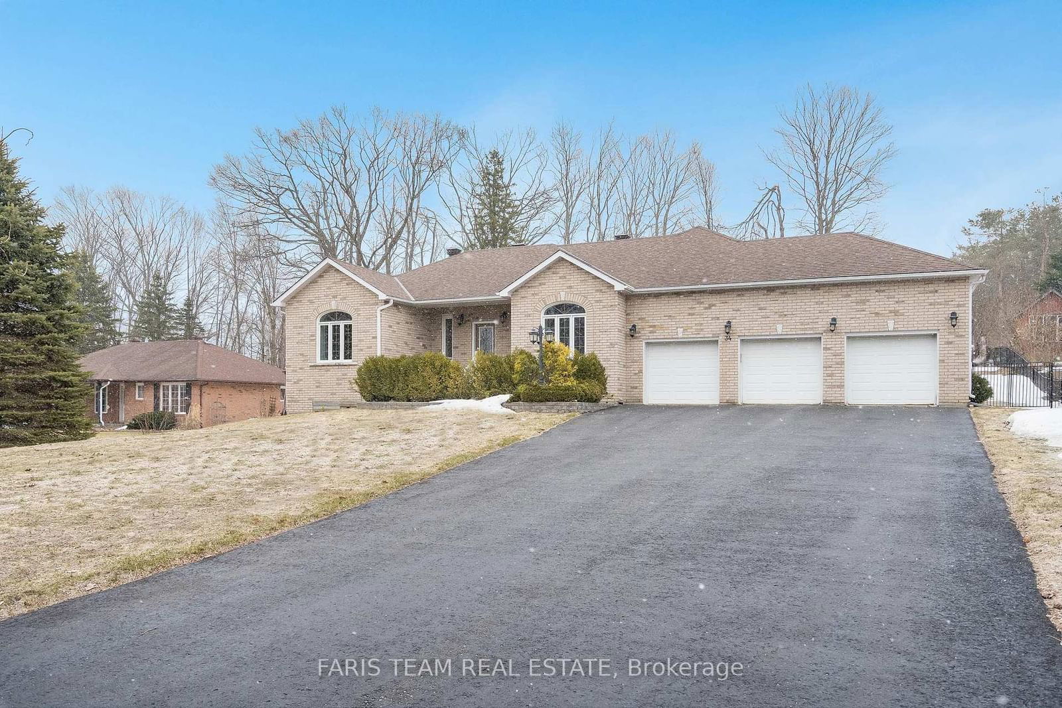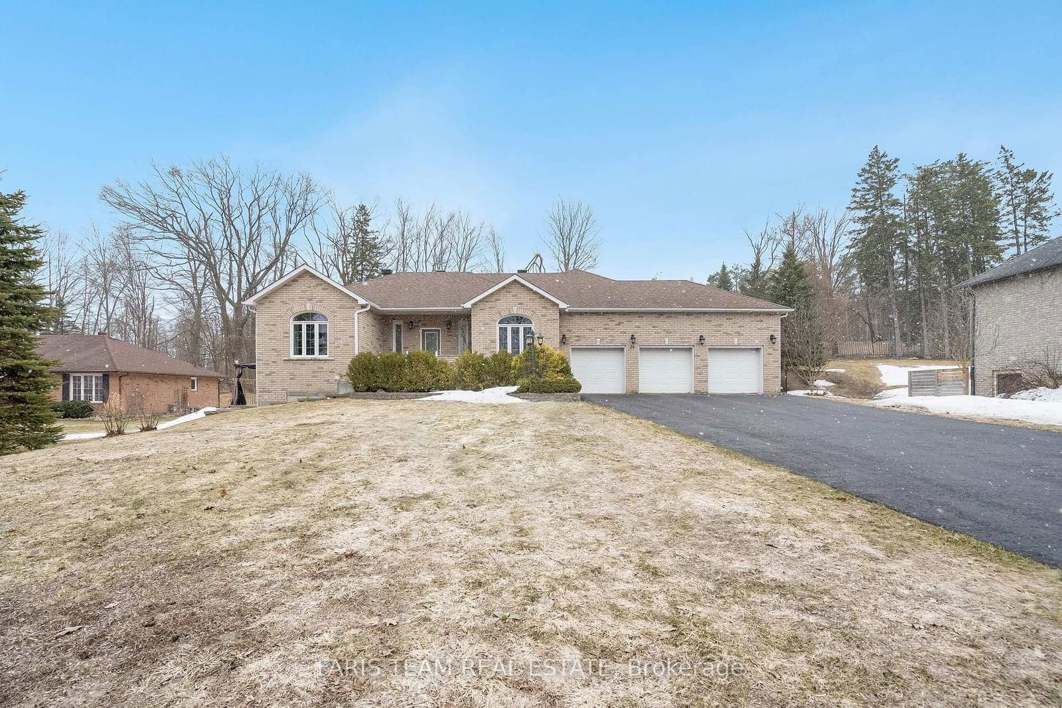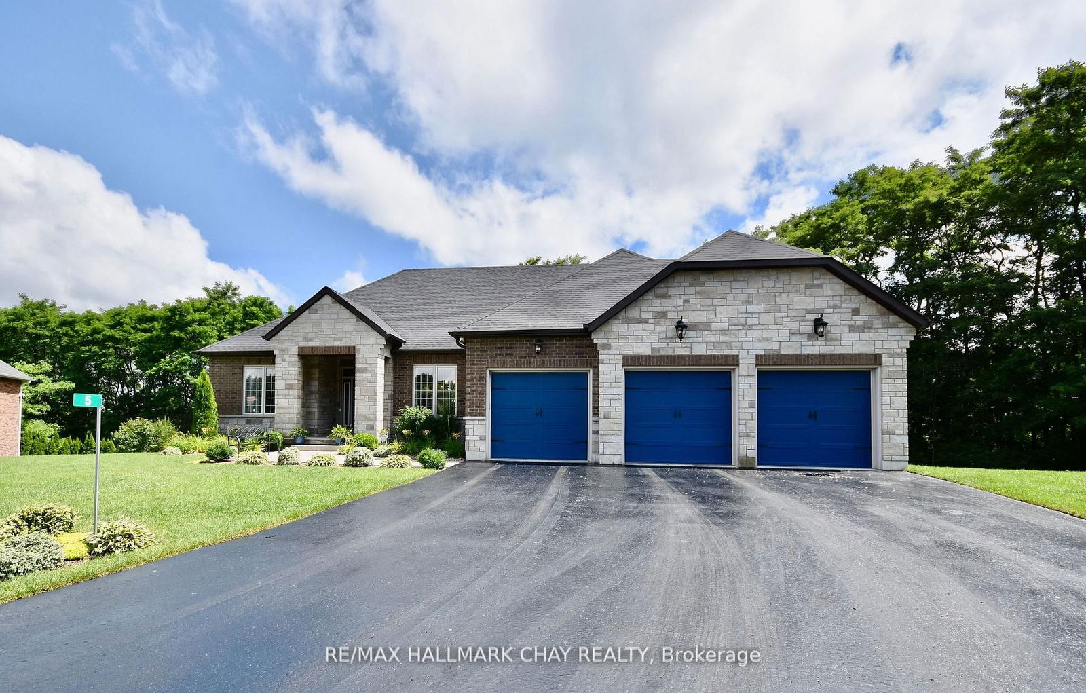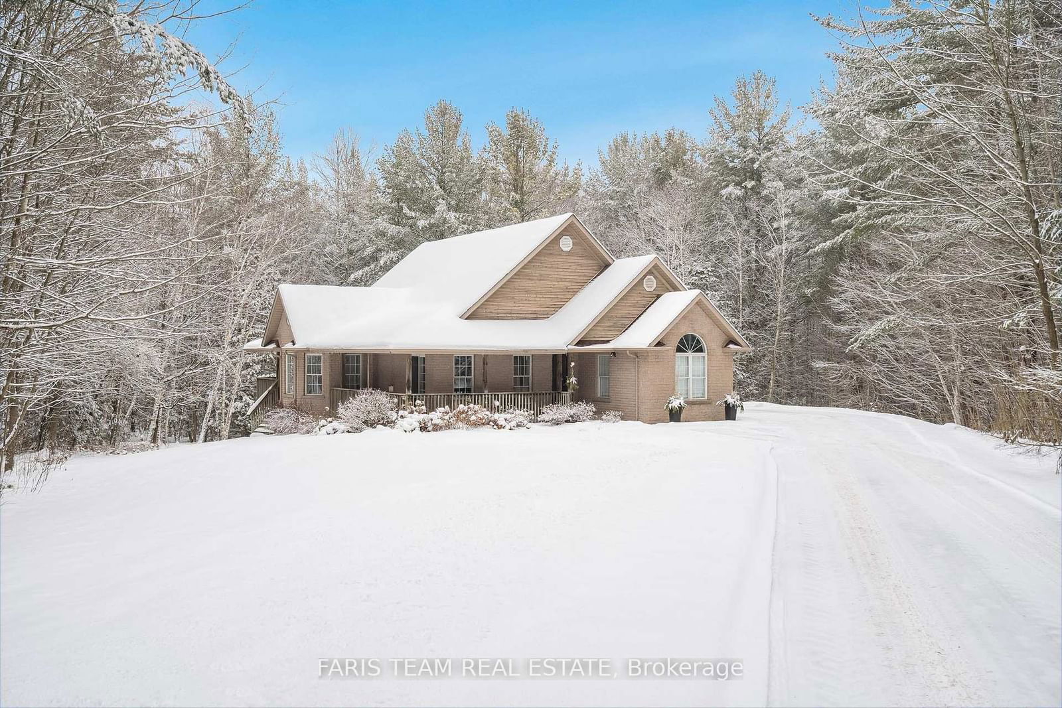Overview
-
Property Type
Detached, Bungalow
-
Bedrooms
3 + 1
-
Bathrooms
3
-
Basement
Full + Part Fin
-
Kitchen
1 + 1
-
Total Parking
13 (3 Attached Garage)
-
Lot Size
222.1x102.36 (Feet)
-
Taxes
$4,776.96 (2025)
-
Type
Freehold
Property description for 34 Paddy Dunn's Circle, Springwater, Midhurst, L4M 6L9
Property History for 34 Paddy Dunn's Circle, Springwater, Midhurst, L4M 6L9
This property has been sold 3 times before.
To view this property's sale price history please sign in or register
Estimated price
Local Real Estate Price Trends
Active listings
Average Selling Price of a Detached
May 2025
$1,101,113
Last 3 Months
$1,236,065
Last 12 Months
$1,225,101
May 2024
$1,038,463
Last 3 Months LY
$1,109,226
Last 12 Months LY
$1,089,890
Change
Change
Change
Historical Average Selling Price of a Detached in Midhurst
Average Selling Price
3 years ago
$1,379,286
Average Selling Price
5 years ago
$787,062
Average Selling Price
10 years ago
$683,924
Change
Change
Change
How many days Detached takes to sell (DOM)
May 2025
31
Last 3 Months
17
Last 12 Months
40
May 2024
22
Last 3 Months LY
28
Last 12 Months LY
32
Change
Change
Change
Average Selling price
Mortgage Calculator
This data is for informational purposes only.
|
Mortgage Payment per month |
|
|
Principal Amount |
Interest |
|
Total Payable |
Amortization |
Closing Cost Calculator
This data is for informational purposes only.
* A down payment of less than 20% is permitted only for first-time home buyers purchasing their principal residence. The minimum down payment required is 5% for the portion of the purchase price up to $500,000, and 10% for the portion between $500,000 and $1,500,000. For properties priced over $1,500,000, a minimum down payment of 20% is required.

